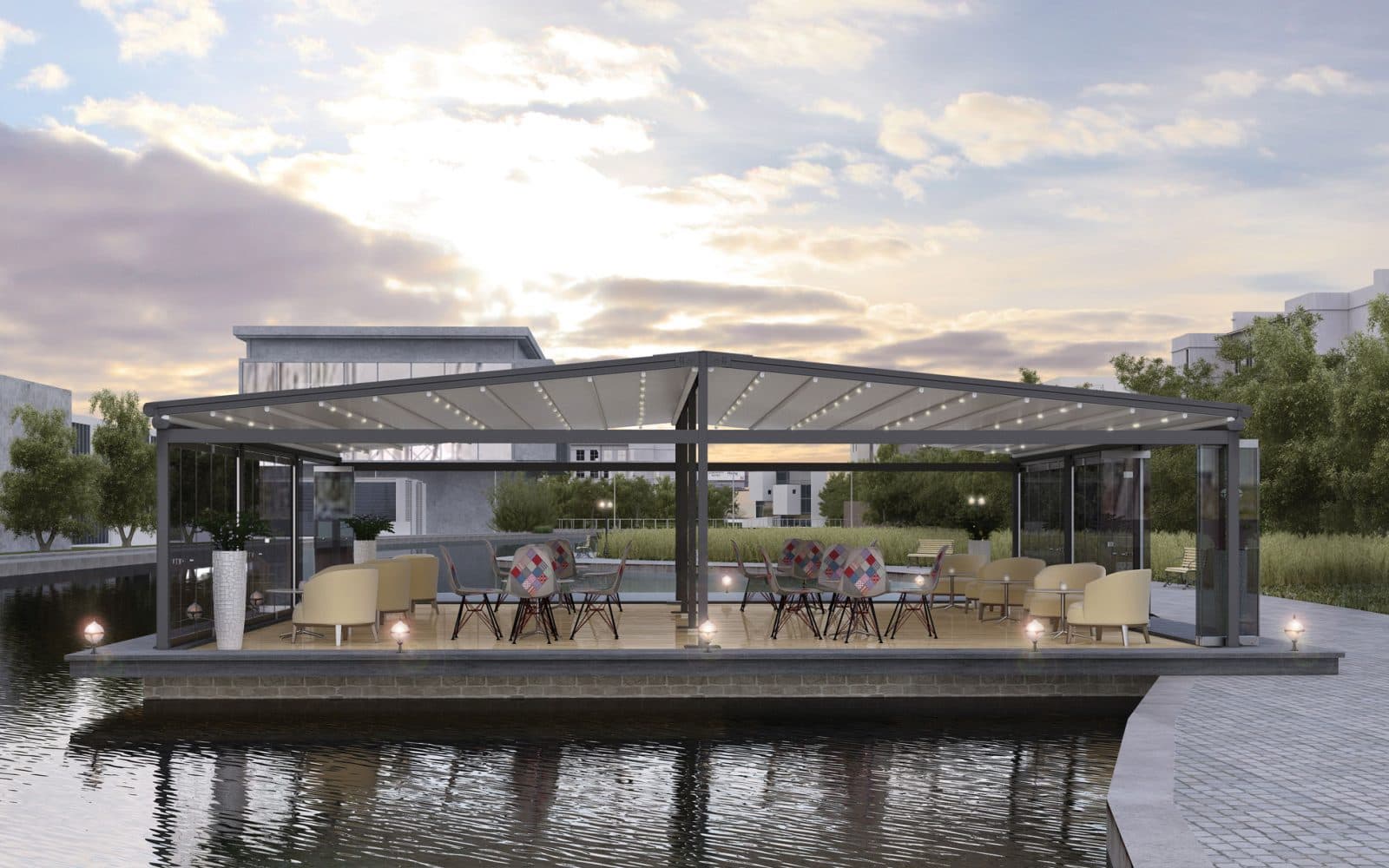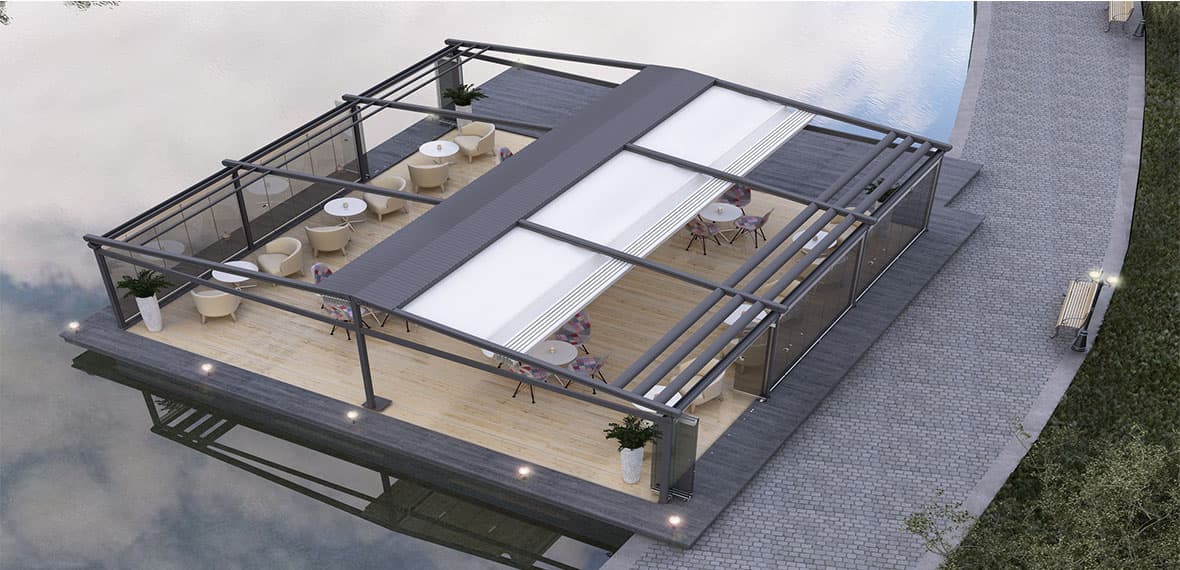Description
The R1 Subulate by Apollo NZ represents a new era of architectural outdoor design — where structural strength meets refined aesthetics. Built for wide-span applications, this flat-structure system provides seamless coverage, integrating lighting, sound, heating, and glazing systems into a single architectural masterpiece.
Perfect for large residential patios, commercial terraces, and resort courtyards, the R1 Subulate combines innovation and performance — delivering all-season comfort with minimalist design appeal.
Engineered for Scale and Strength
The R1 Subulate has been designed to enclose even the largest outdoor areas with ease and precision.
Maximum Front Width: 13,500 mm
Maximum Expansion Depth: 20,000 mm
Maximum Coverage: Up to 270 m²
Its robust flat-profile design ensures visual balance and architectural harmony, whether used as a freestanding structure or combined with existing pergola systems.
Integrated Lighting and Sound Systems
Enjoy the perfect ambiance day or night with integrated lighting and sound options:
Linear LED System: 14 Samsung LEDs (3.6W, 770 lm)
Spot LED System: 7 Samsung LEDs (3.6W, 385 lm)
Linear Sound System: 8Ω / 5W
Spot Sound System: 4Ω / 3W
These elements are seamlessly built into the structure, creating a clean, modern look with no visible cabling — ideal for high-end commercial and residential environments.
Climate Control and Smart Functionality
Designed to adapt to New Zealand’s changing weather, the R1 Subulate features a complete range of comfort solutions:
Infrared Heaters: Available in 2,000W and 3,000W options for soft, even warmth
Lighting & Heater Dimmers: Adjust brightness and heat levels effortlessly
Smart Sensors: Sun, wind, and combined wind-sun sensors ensure automatic protection and comfort
This intelligent system allows effortless control, making your outdoor environment comfortable and energy-efficient all year round.
Premium Materials and Finish Options
Built from durable steel and aluminium, the R1 Subulate offers unmatched quality and versatility:
Available in all RAL standard and custom colours
Optional wood veneer finishes for a premium natural look
Compatible with Fortissense Glass Systems — including folding, sliding, guillotine, and fixed panels
Aluminium Door and Window Frames:
Frame depth: 55–60 mm
Wing depth: 63.5 mm
Glass thickness: 4–36 mm
Thermal insulation: EN 10077-2 rating between 6.20–6.70 W/m²K
These materials are selected for durability, weather resistance, and aesthetic versatility, ensuring the system complements any architectural style.
Perfect for All Applications
The R1 Subulate is designed for flexibility and performance across a range of uses:
Hospitality spaces: Restaurants, cafés, and resort dining areas
Residential projects: Villas, patios, courtyards, and poolside areas
Commercial settings: Outdoor offices, showrooms, or retail extensions
With its flat-structure engineering, integrated systems, and weatherproof components, the R1 Subulate creates a refined space for work, leisure, or entertainment — in any season.
Key Features at a Glance
Flat-structure design for modern architectural integration
Up to 270 m² coverage per system
Built-in LED lighting and sound options
Integrated infrared heating and smart sensors
RAL and custom colour options available
Compatible with Fortissense glass enclosure systems
All-weather design for year-round comfort







